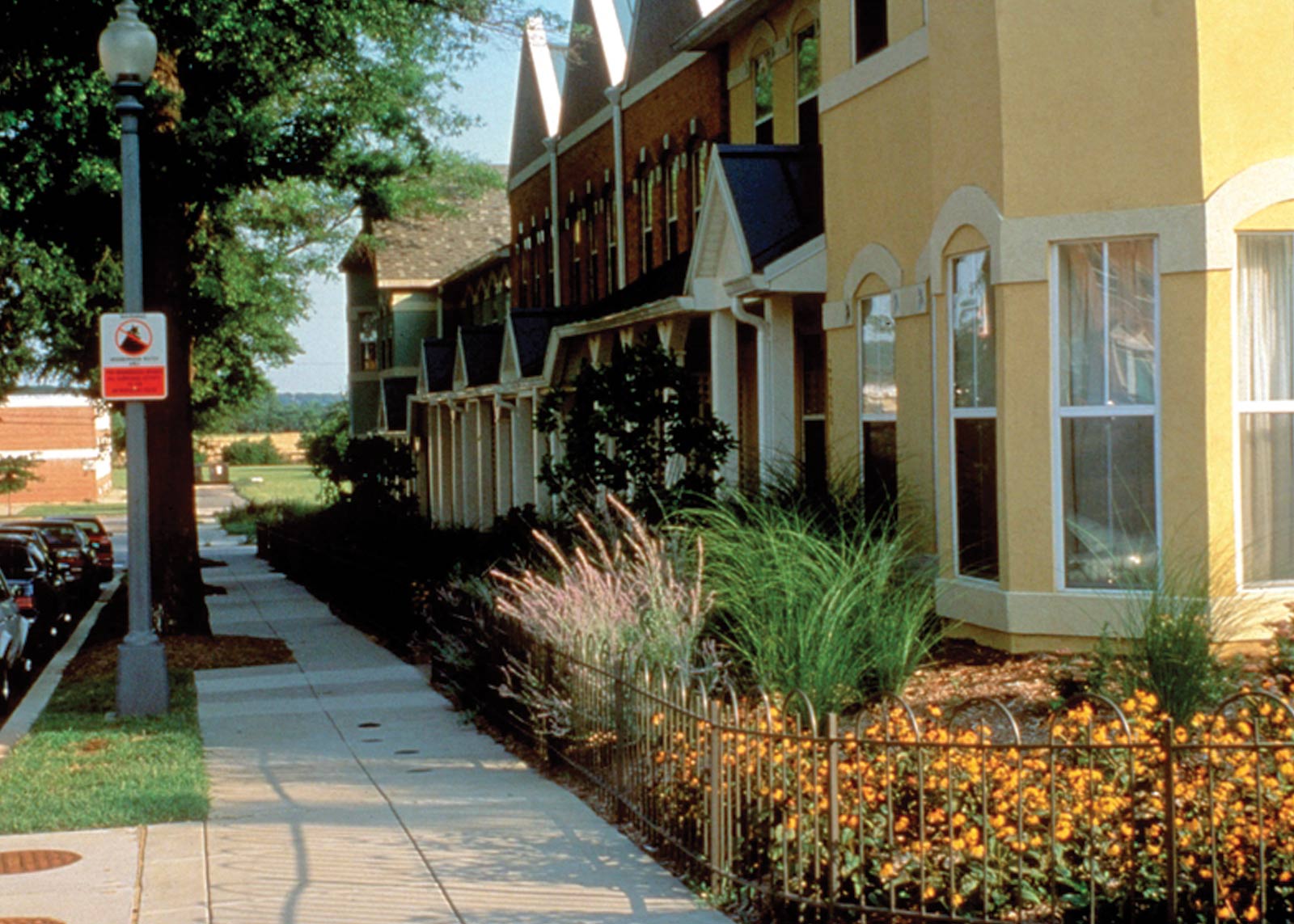Parkside Townhomes
Washington’s Capitol Hill inspired the landscape design and other site improvements for the Parkside Townhomes. Working in partnership with Telesis Corporation, OvS developed a site plan that implemented new streets and infrastructure and is home to 100 affordable townhomes alongside fountains and playgrounds.
Low ornamental fences and gates define small gardens in front of each house, and wood fencing defines private rear yards. Front garden plantings spill over their boundaries and soften the streetscape. The plant palette includes varieties that are tough, require less maintenance, and provide year-round interest. Trees, sidewalks, and period street furniture complete the streetscape.
The site plan maximizes open space by providing common parking courts rather than individual parking spaces at each house. A community-wide pedestrian system provides convenient access to and from the parking courts. The plan offers support services for neighborhoods beyond Parkside Townhomes, including parks, youth facilities, day-care facilities, and a community center.
The Parkside neighborhood is now thriving. It was selected as one of the Department of Education’s 21 national Promise Neighborhoods and received a Choice Neighborhood Initiative planning grant from the Department of Housing and Urban Development.
Sorg & Associates; Architect
Telesis Corporation; Partner
U.S. Department of Housing and Urban Development; Partner
 © OvS
© OvS

