Lowell Lane NW
Washington, DC
A close collaboration with the architect, the renovation of this home on Lowell Lane NW preserves its historic character and mature trees while significantly increasing the square footage of living and programmatic space. The welcoming semi-circular gravel driveway, surrounded by massed shrubs and perennials, leads to a spacious bluestone landing and is flanked with a vehicular gate and a semi dry-laid stone wall with wood privacy fence. At the rear of the home, an expansive bluestone upper terrace sits over the new ground-level addition and is integrated with the garden space one story below with a graceful curving bluestone staircase and curved bronze handrailing. To accommodate the needs of a young and active family, the garden features two tiers of flat lawn for flexible play, a raised vegetable garden with stone border takes a prominent spot at the top of the sunny hillside, and a basketball key is scored into the exposed aggregate concrete driveway.
The stone fountain wall surrounding a plunge pool serves double duty. The wall retains grade and creates privacy with help of gold-berried variety of Ilex x attenuata ‘Fosteri’ while custom bronze scuppers elevate the swimming pool into a garden fountain.
Team
Christian Zapatka Architect; Architect
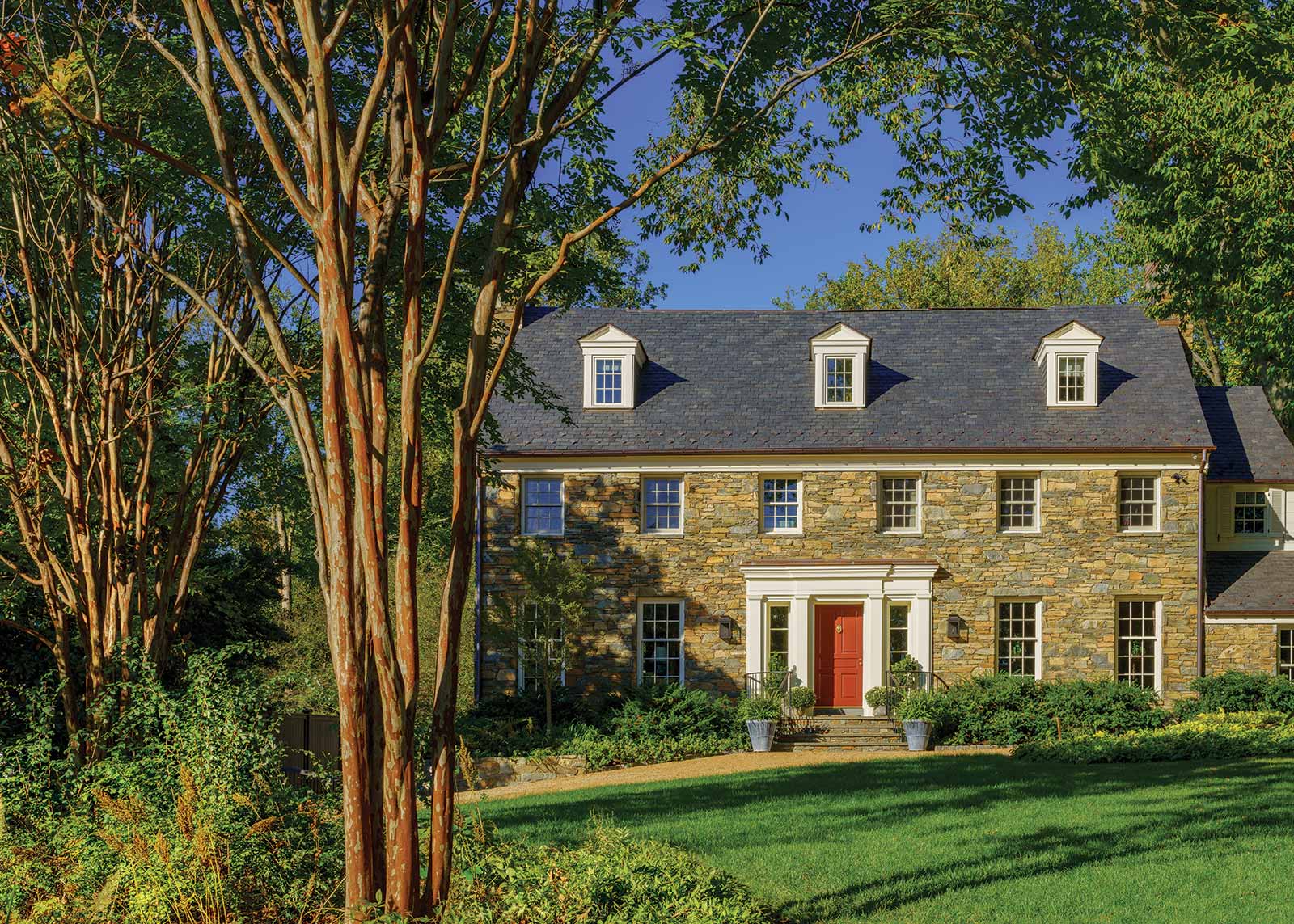
Photo By Roger Foley
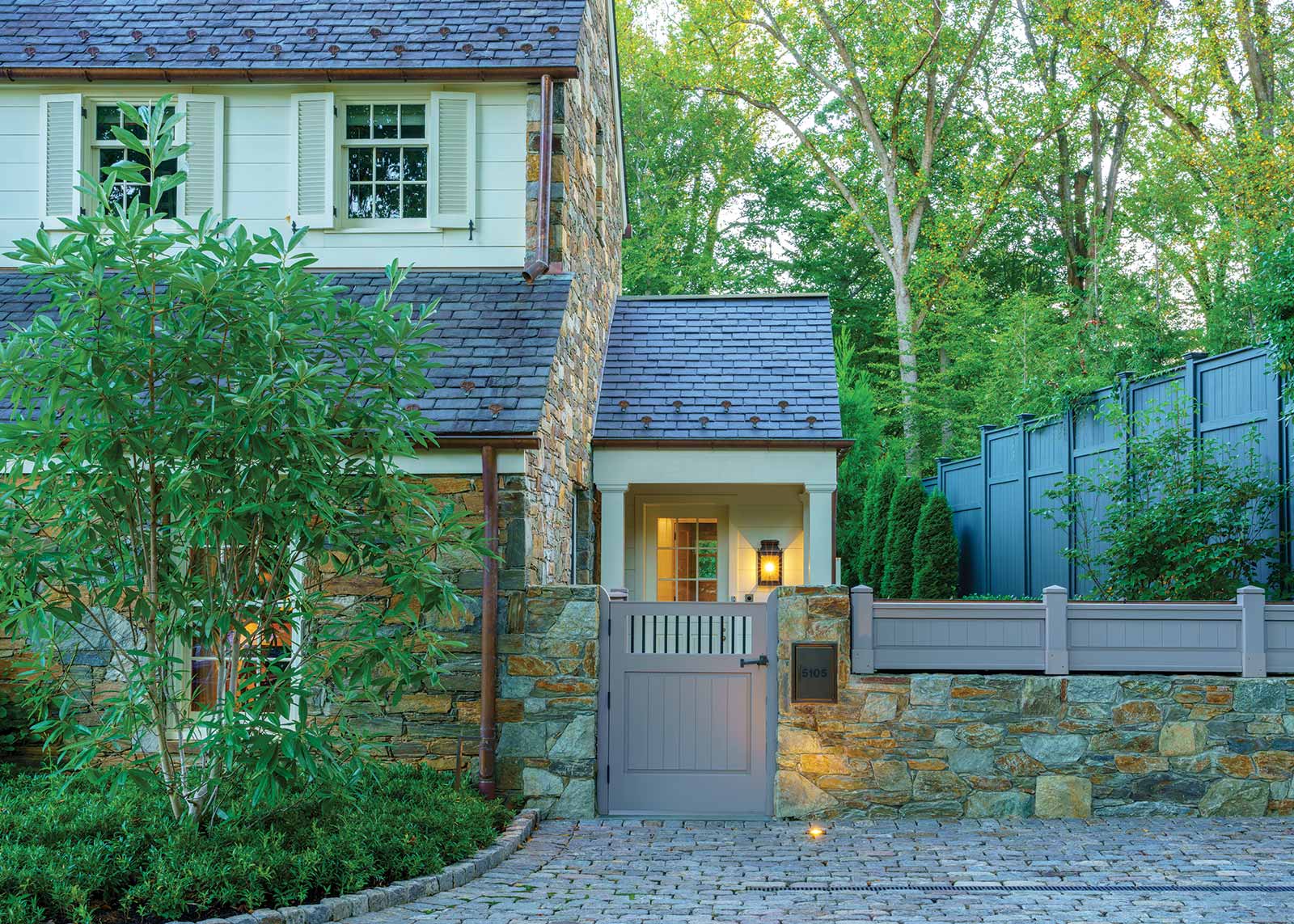
Photo by Roger Foley

Photo by Roger Foley
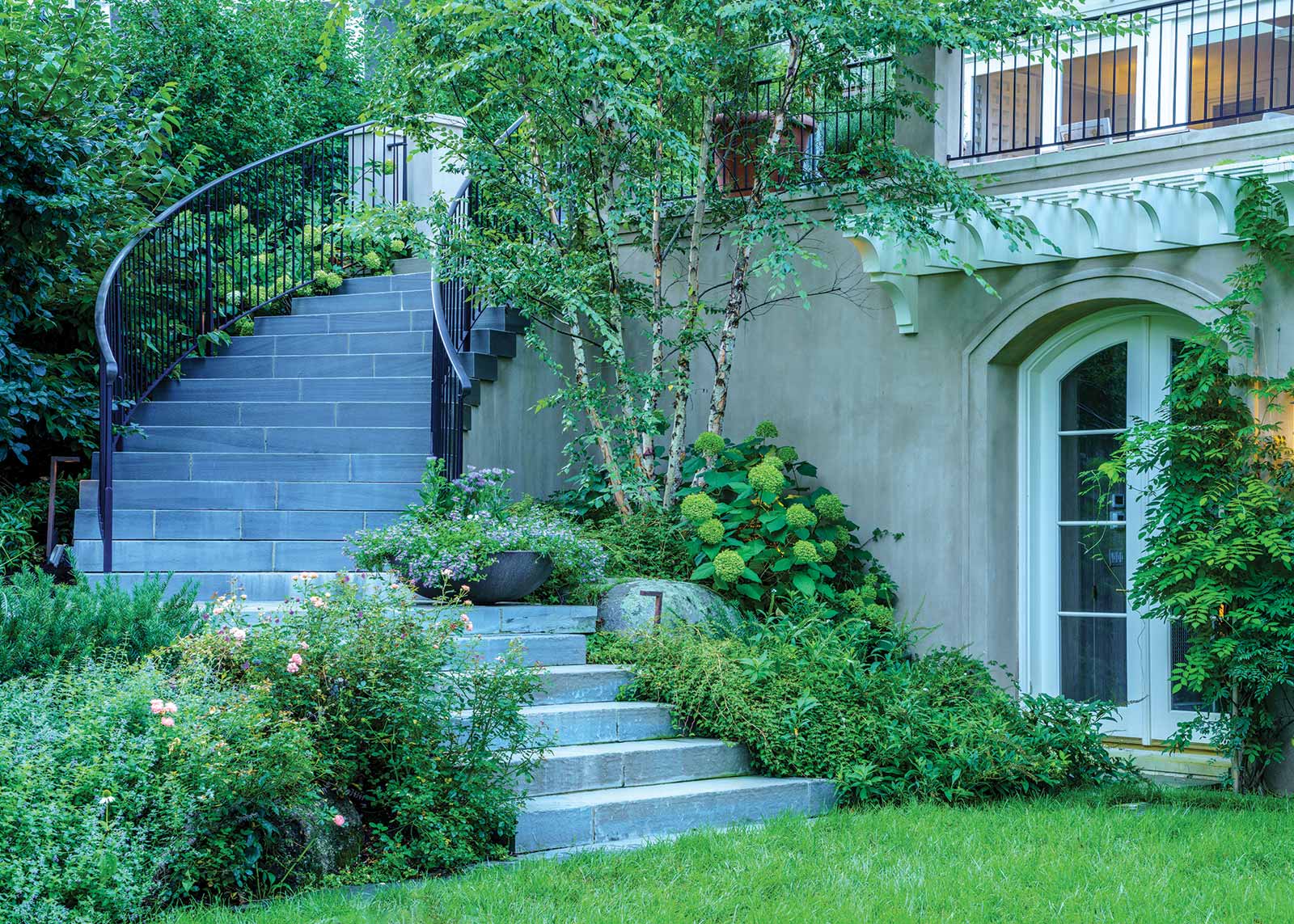
Photo by Roger Foley
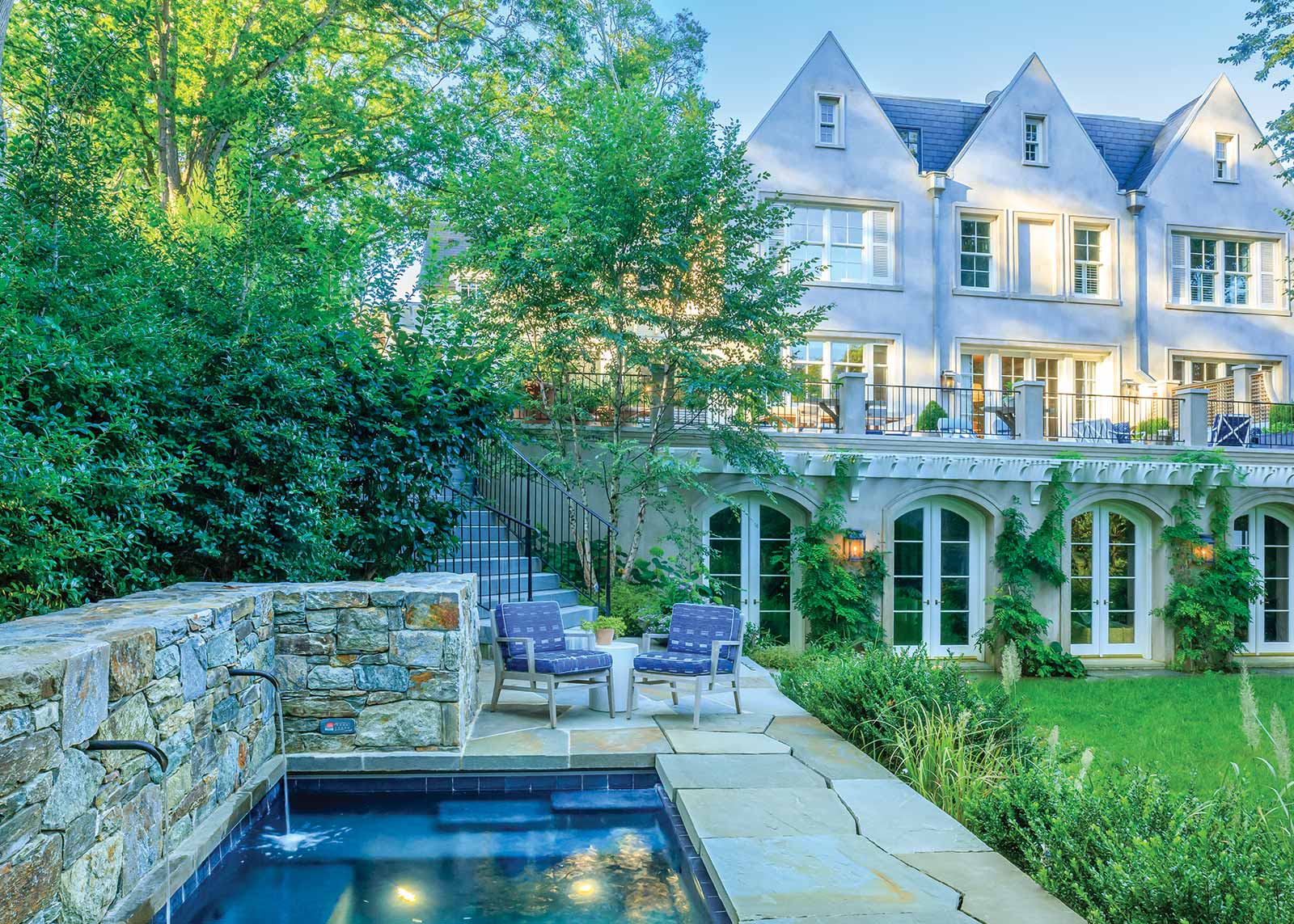
Photo by Roger Foley
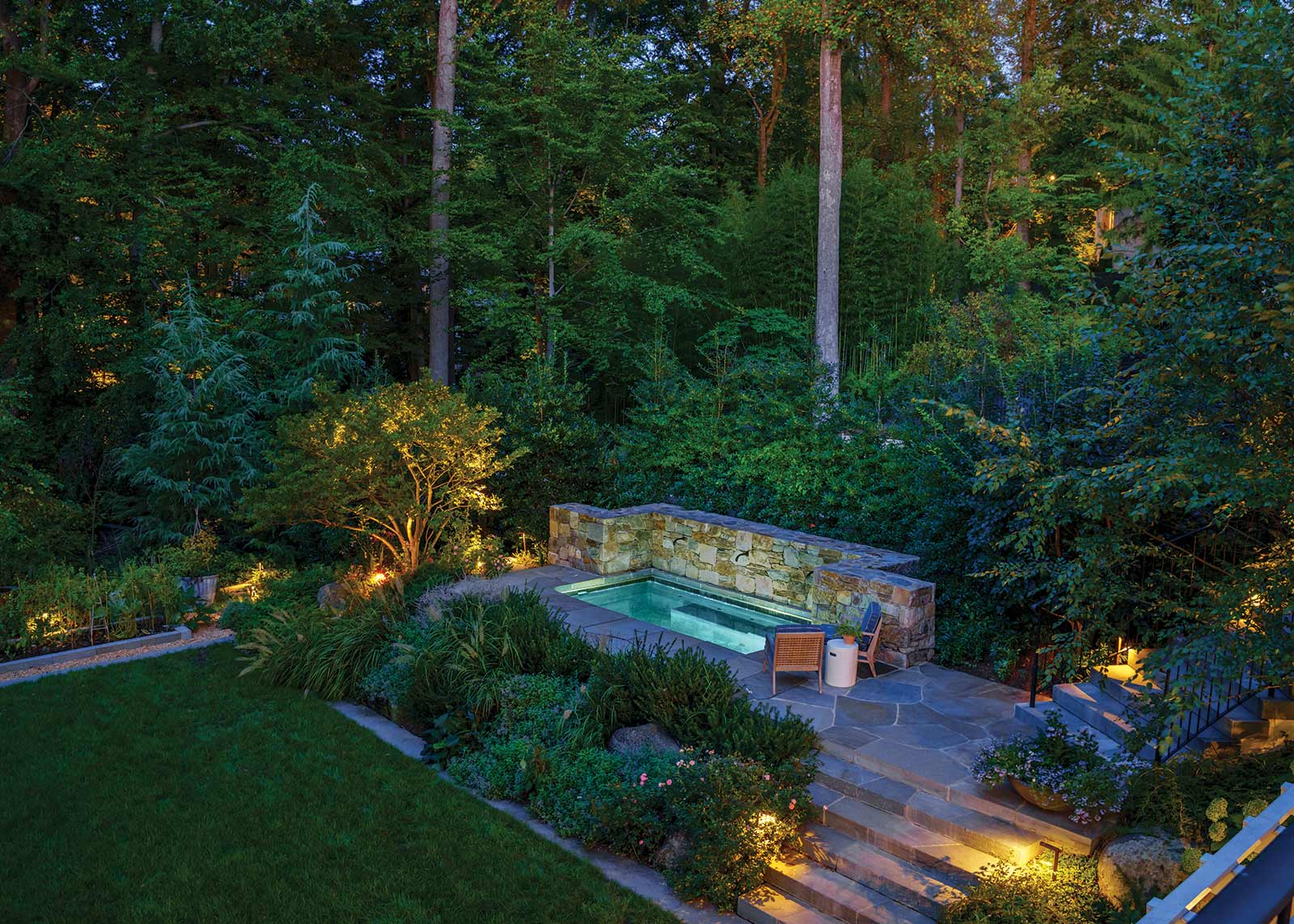
Photo by Roger Foley

