Nash Road
25 acres of slopes, knolls, and granite outcrops set the stage for this modern home, situated 40 miles north of New York City. The rugged landscape is an alluring setting, and through the use of garden ‘layering,’ the property unfolds as a series of surprises and discoverable vignettes.
In collaboration with the architect, OvS strategically sited the house on a dramatic slope, orienting it to take advantage of natural light and vistas over fields, groves, and a pond. However, the placement of the home was not without its challenges. The topography of the slope – deliberately preserved within the design – severely limited options for vehicular access. Unless handled carefully, the site would be dominated by the driveway, and appear more as an interstate than rural retreat. The resolution was to utilize natural and built features to screen the driveway and to develop a series of garden layers that re-focus the eye. The layered and informal gardens serve another purpose: integrating the highly contemporary house into sylvan surroundings.
Off the dining terrace, a raised water channel trimmed in bluestone emerges from clusters of perennials and spills into a lily pond adjacent to the house. A meadow off of the living room terrace, a pool and pool house garden, and a vegetable garden are all steps in a constructed and layered scene.
The property’s natural rock outcrops also function as a layer themselves. Innately enormous, the outcrops interrupt views of the landscape and command the eye’s attention. A rock outcrop on the side of the house became the basis for an extensive rock garden. A stone wall that flanks the house echoes the granite of the outcrops.
Despite the extent of the landscape, these spaces are designed so that nature embraces habitation and the impression around the house is one of intimacy.
This project is a collaborative effort with Eric D. Groft, Landscape Architecture, D.P.C.
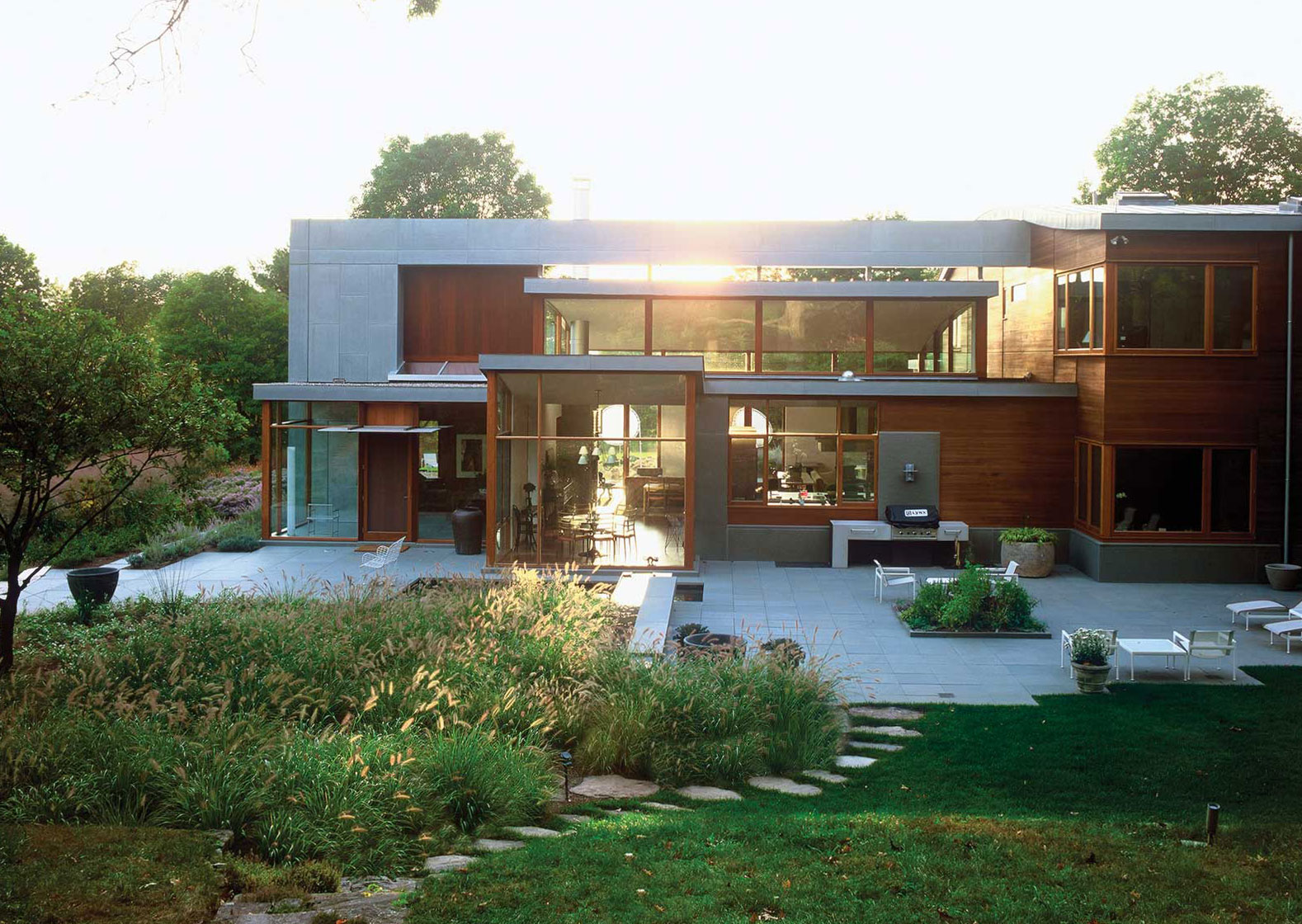
© Richard Felber
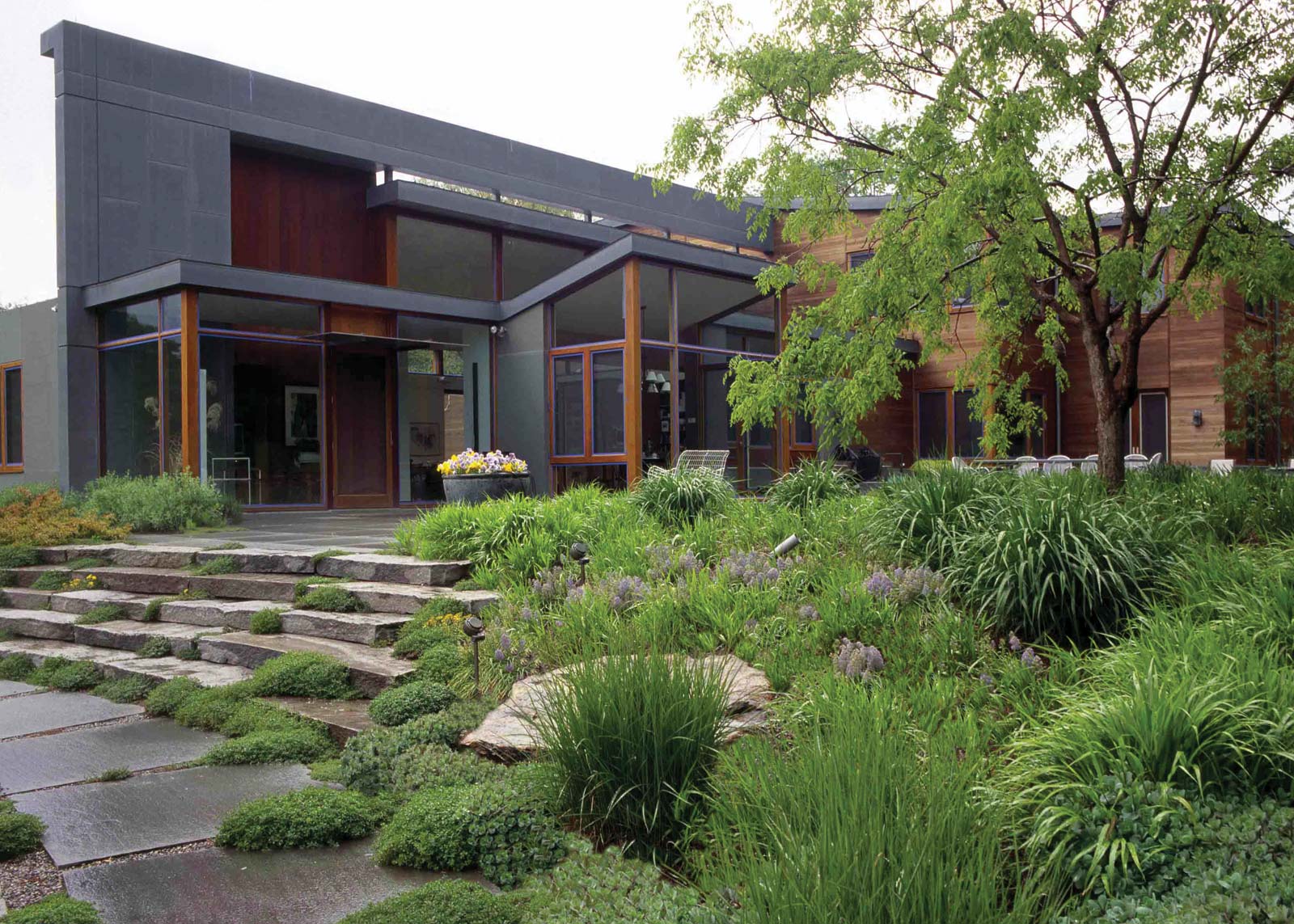
© Richard Felber
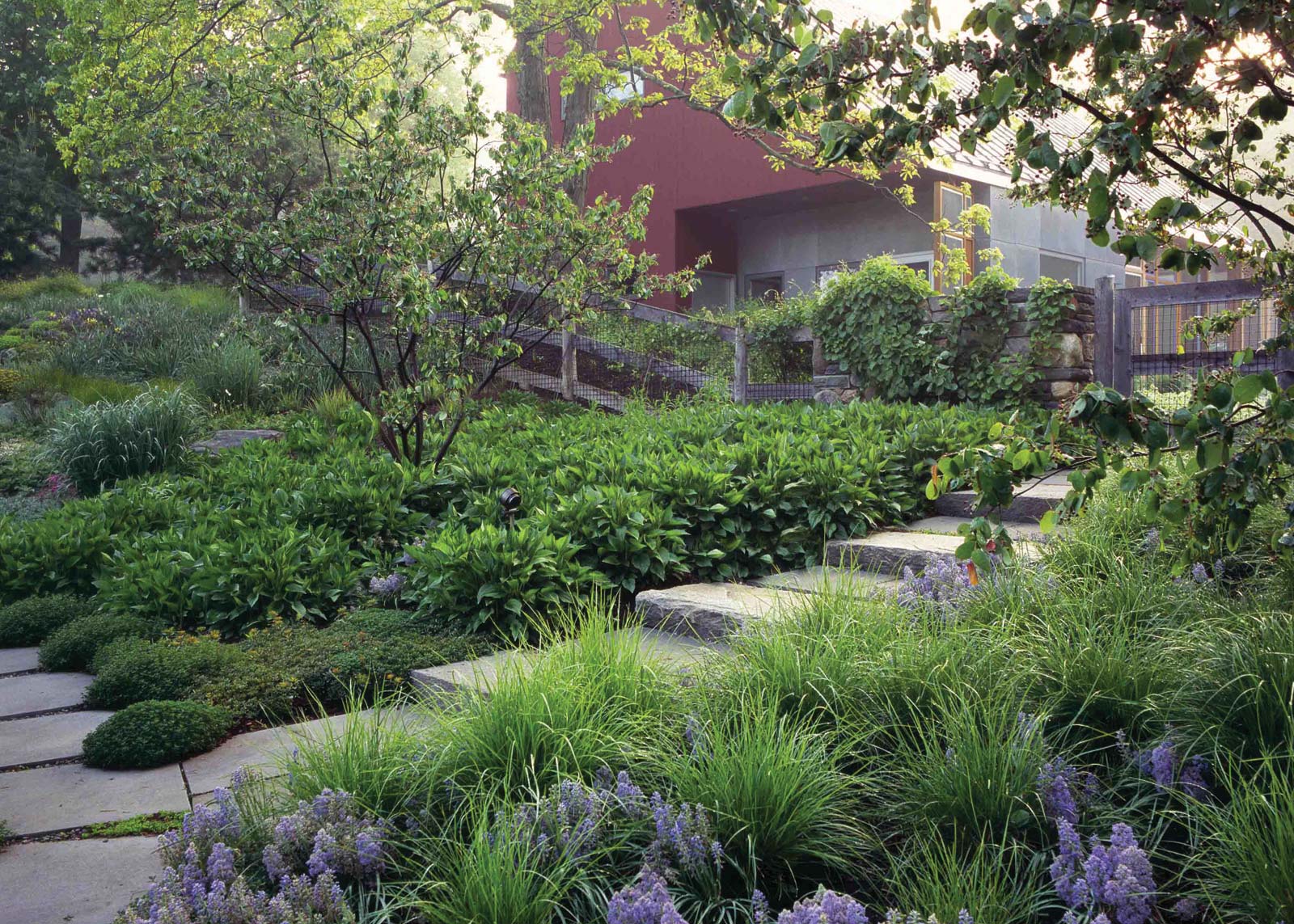
© Richard Felber
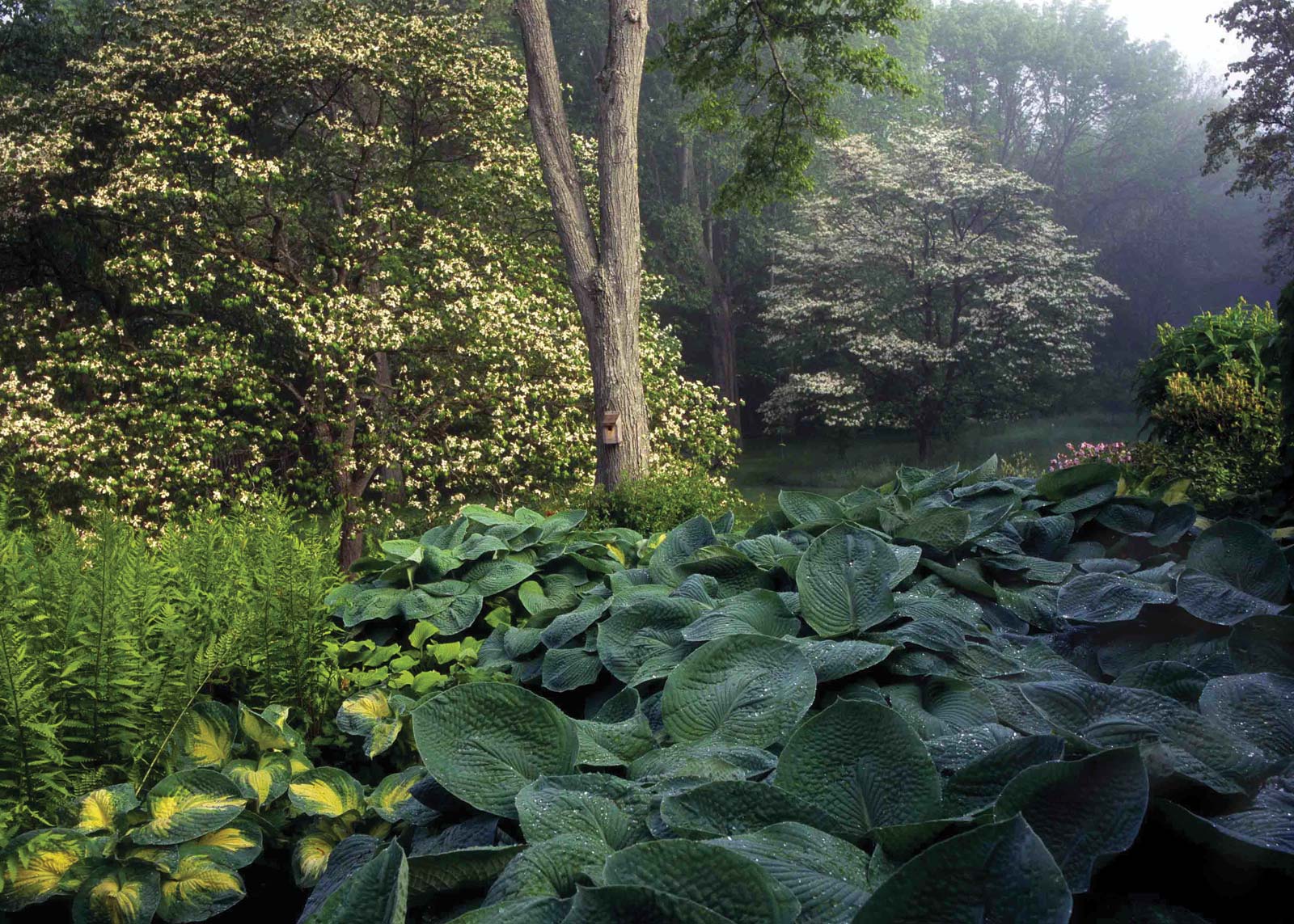
© Richard Felber
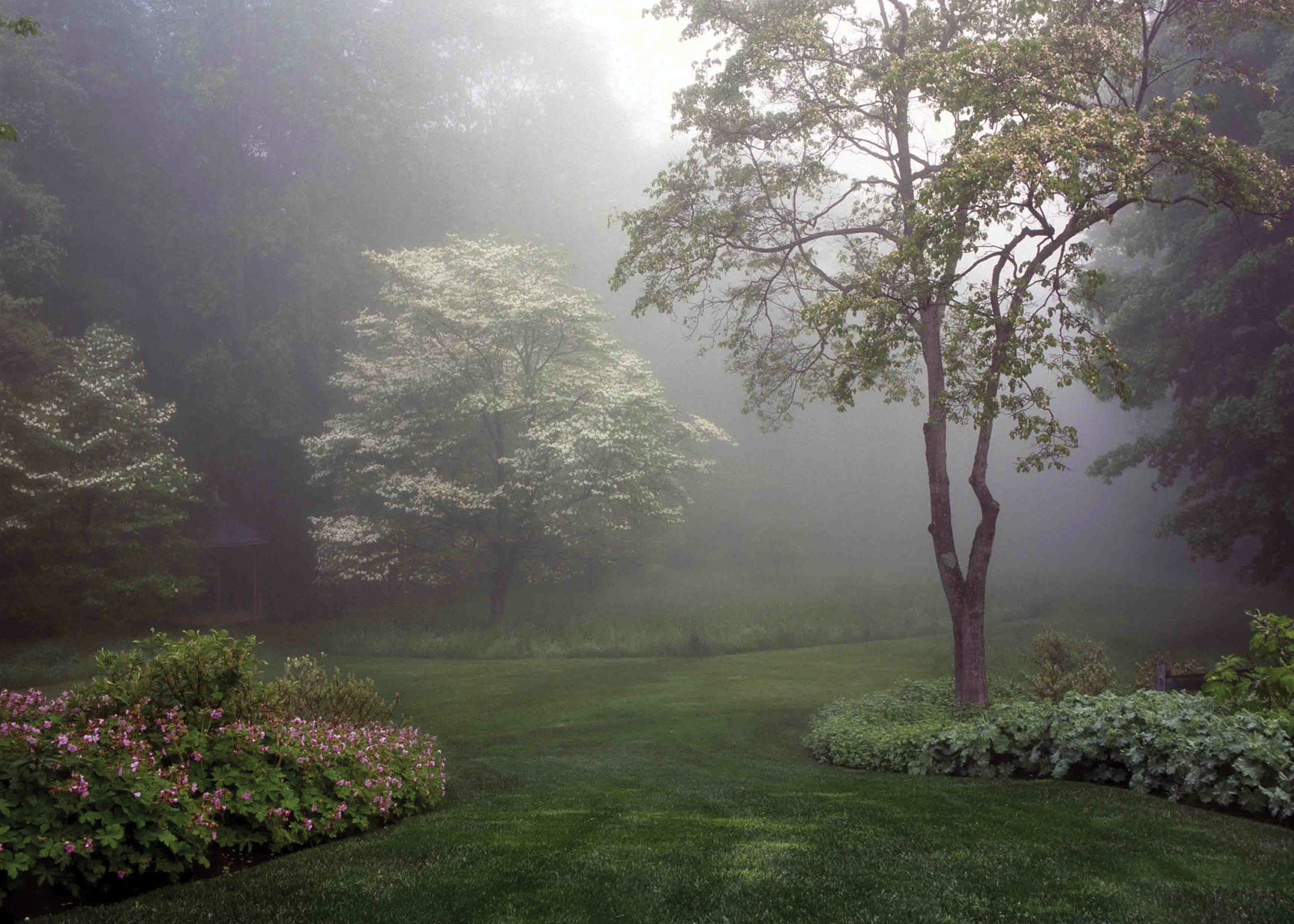
© Richard Felber

