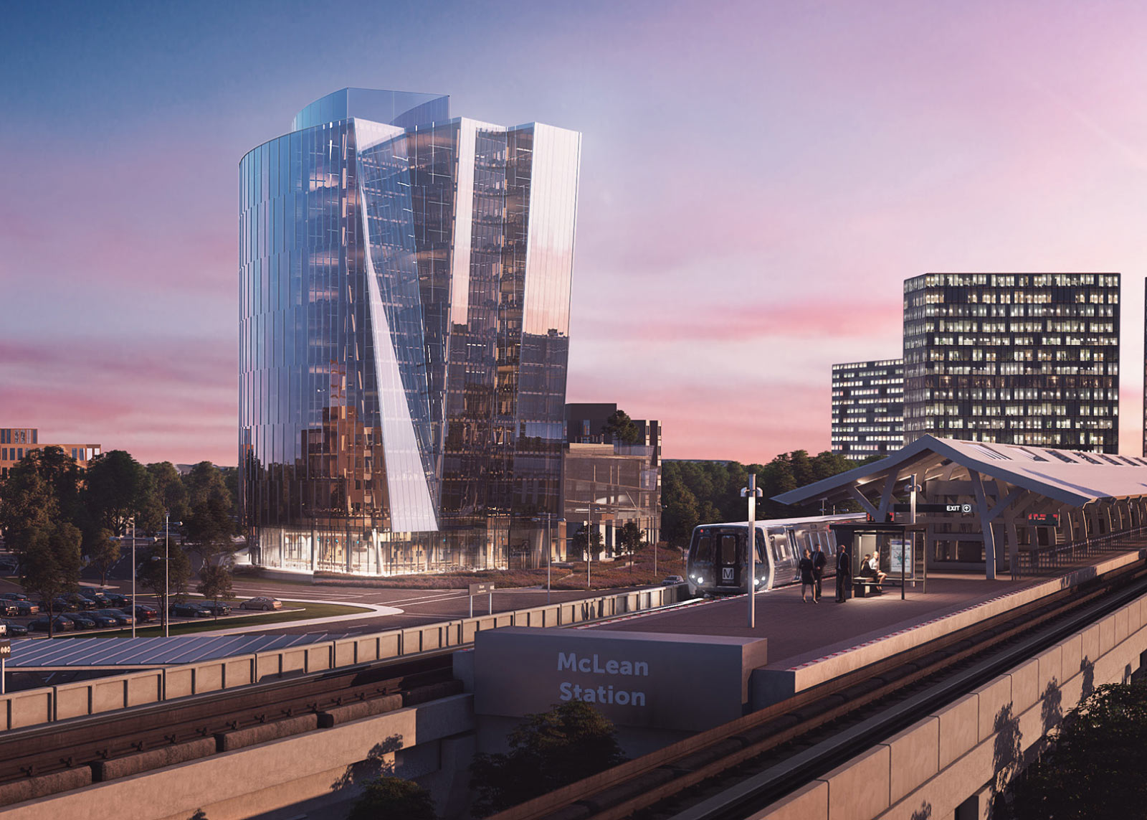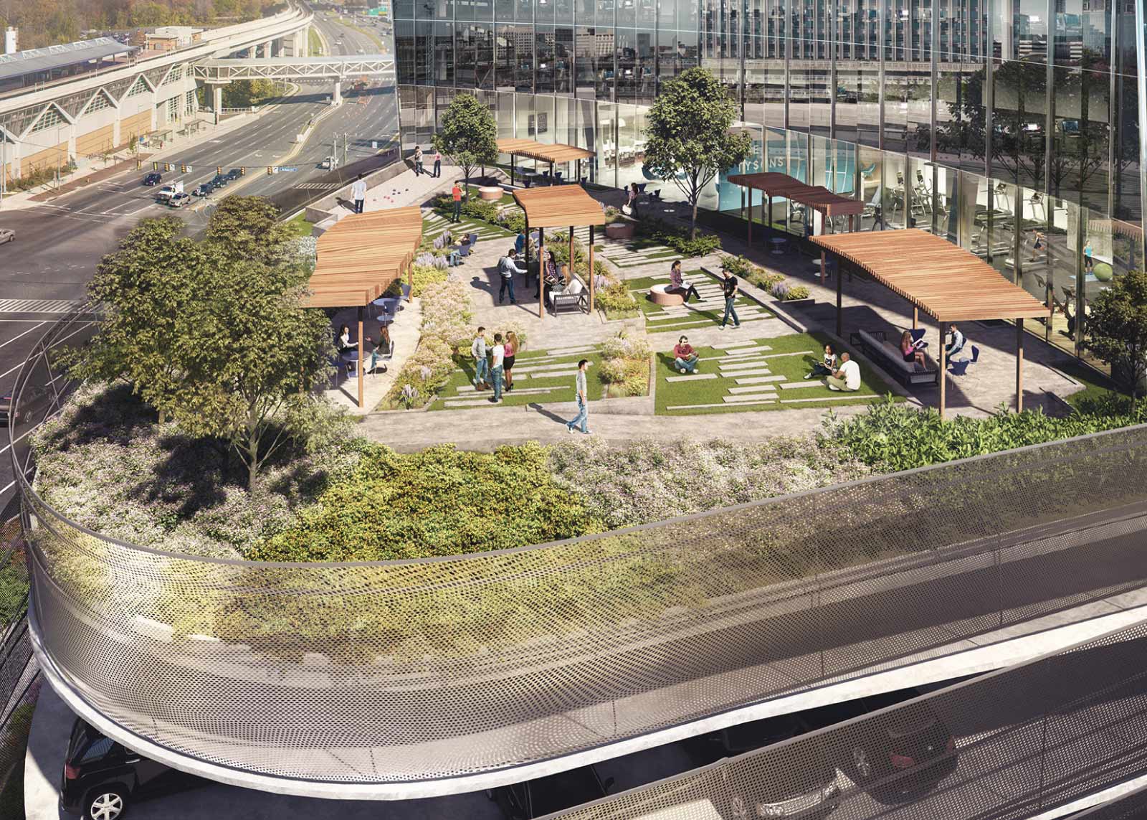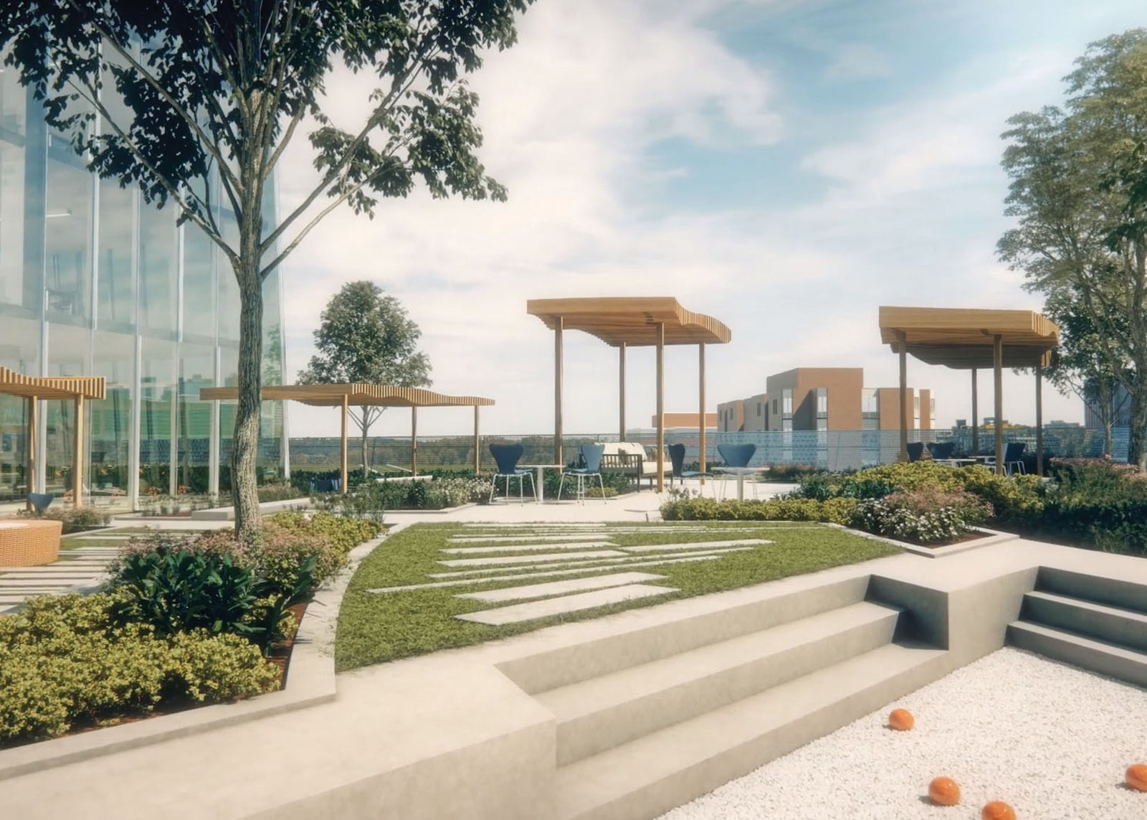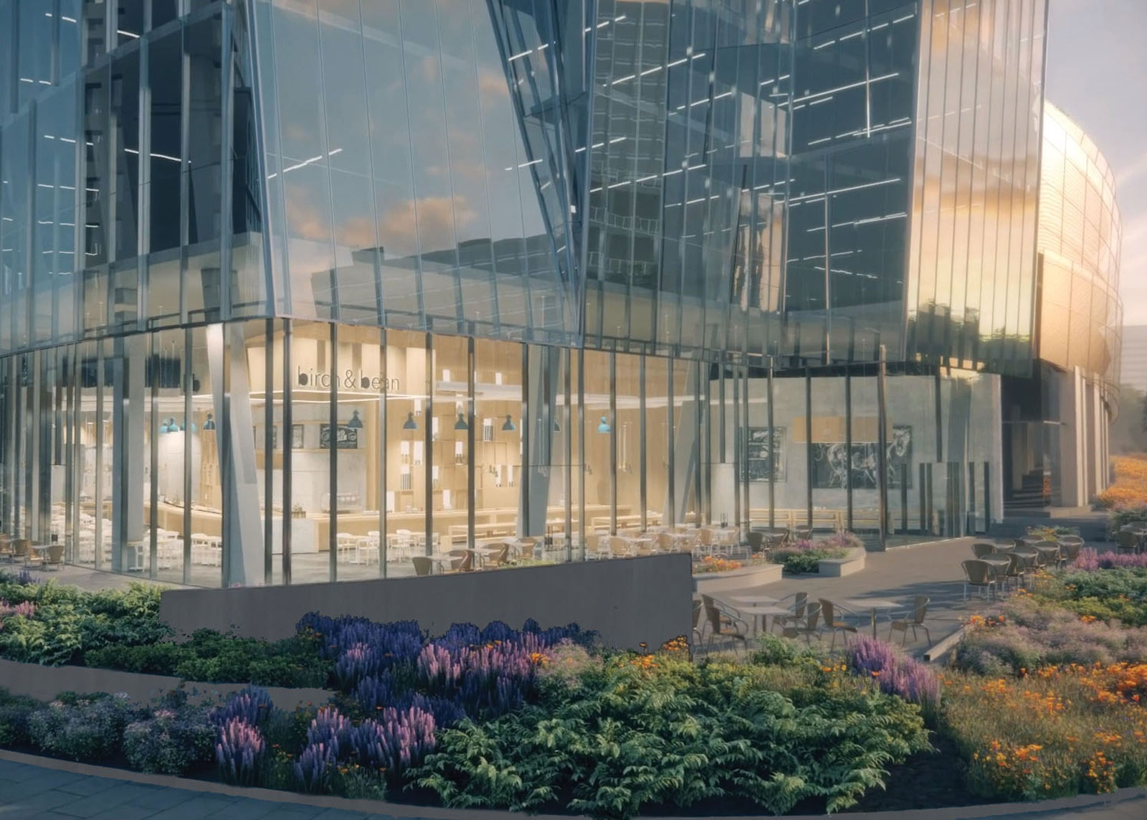One Tysons East
McLean, VA
One Tysons East, a mixed-use project, consists of a trophy office building directly across from the McLean Metro Station, and is expected to have 270,000 SF in area distributed over 11 floors.
The program includes a 10,400 SF penthouse and an amenity floor on the fifth level which will include a fitness center, conference center, cyber cafe, and terrace on the roof of the garage. The landscaped terrace will include a green roof with extensive vegetation, arbors for seating areas, bocce courts and a variation of open spaces for tenant usage.
The project is currently in design and expected to receive Final Development Plan approval from Fairfax County, VA.
Team
KGD Architecture, Architect
Akridge, Developer

Courtesy of KGD Architecture

Courtesy of KDG Architecture

©Courtesy of KDG Architecture

©Courtesy of KDG Architecture
