Pacific Northwest Residence
This restored craftsman bungalow, situated in a quiet, urban neighborhood in the Pacific Northwest, is home to two science, horticulture, and art enthusiasts. From the beginning, this was a process steeped in collaboration. The client’s vision guided the design, from program to sequence to materials.
The rear of the home opens onto a sandstone terrace, from which water cascades down three monolithic steps into a lily pool, home to a small school of fish. Sandstone slabs ‘float’ on the surface of the lily pool and lead to a wooden parquet terrace that hovers just above the water. A verdant green wall encloses the parquet. The greenwall contains no soil – water from the pool is pumped to the wall to provide irrigation. Fish in the pond fertilize the water and provide nutrients for the plants. It is a symbiotic, complete system. Equipment that services the pool and greenwall is creatively concealed within the terrace, yet easily accessible for maintenance.
The plant palette is composed of a rich and diverse selection of species for a variety of growing conditions – from heavy shade to full sun in both terrestrial and aquatic conditions. The diverse array of plant textures, colors, and sizes softens the sleek, modern hardscape, which is meticulously crafted to fit the space. A custom fence transitions with the grade, screening the property while allowing light and air to pass through a series of routed grooves.
The garden, precisely crafted to complement the unique space and Cascadian region, serves as an intimate oasis that accommodates the client’s aesthetic, programmatic, and stewardship goals.
Team
DCI Engineers, Structural Engineer
Fountain Craft, Water Feature Consultant
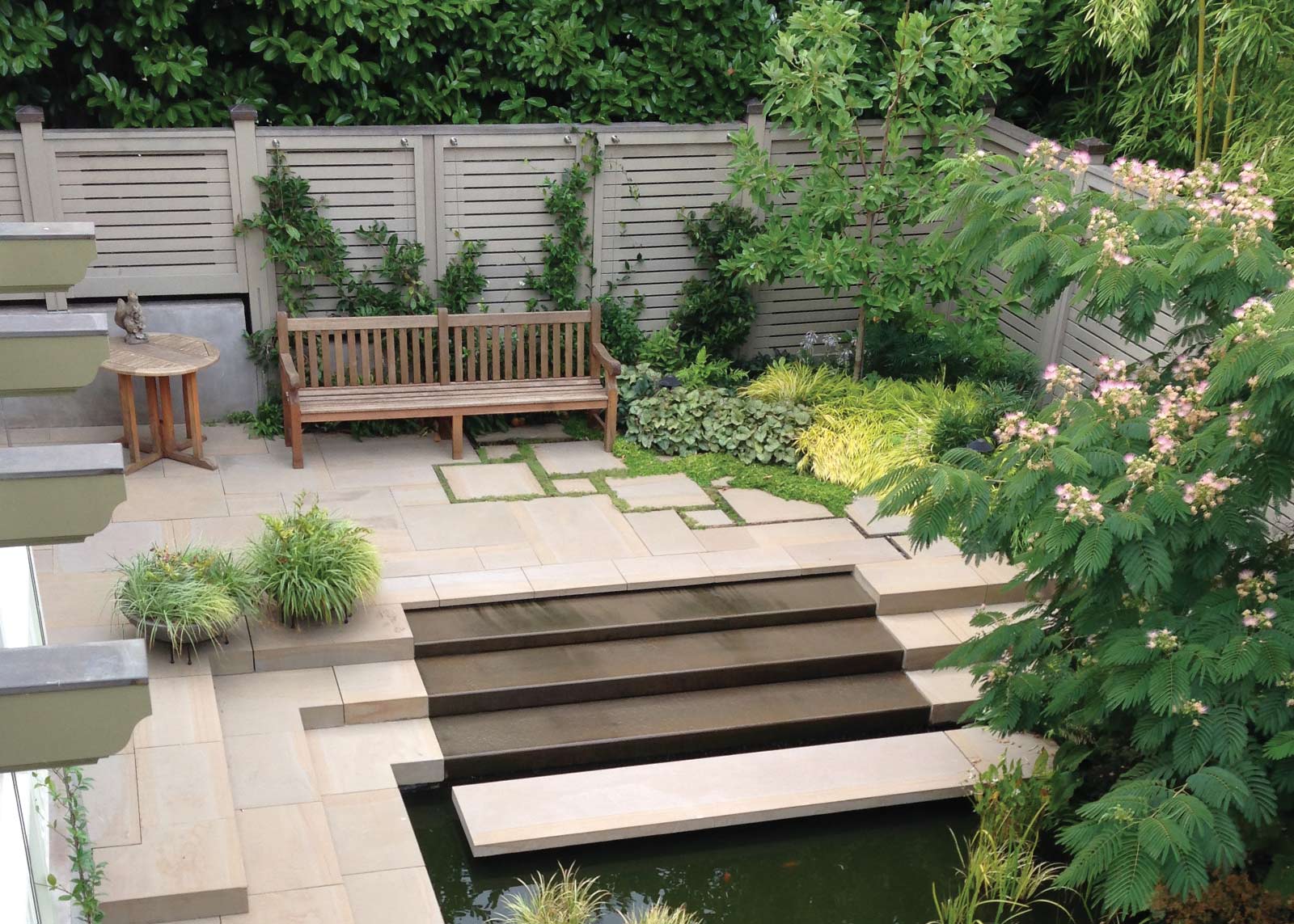
Photo by Client

Photo by Client
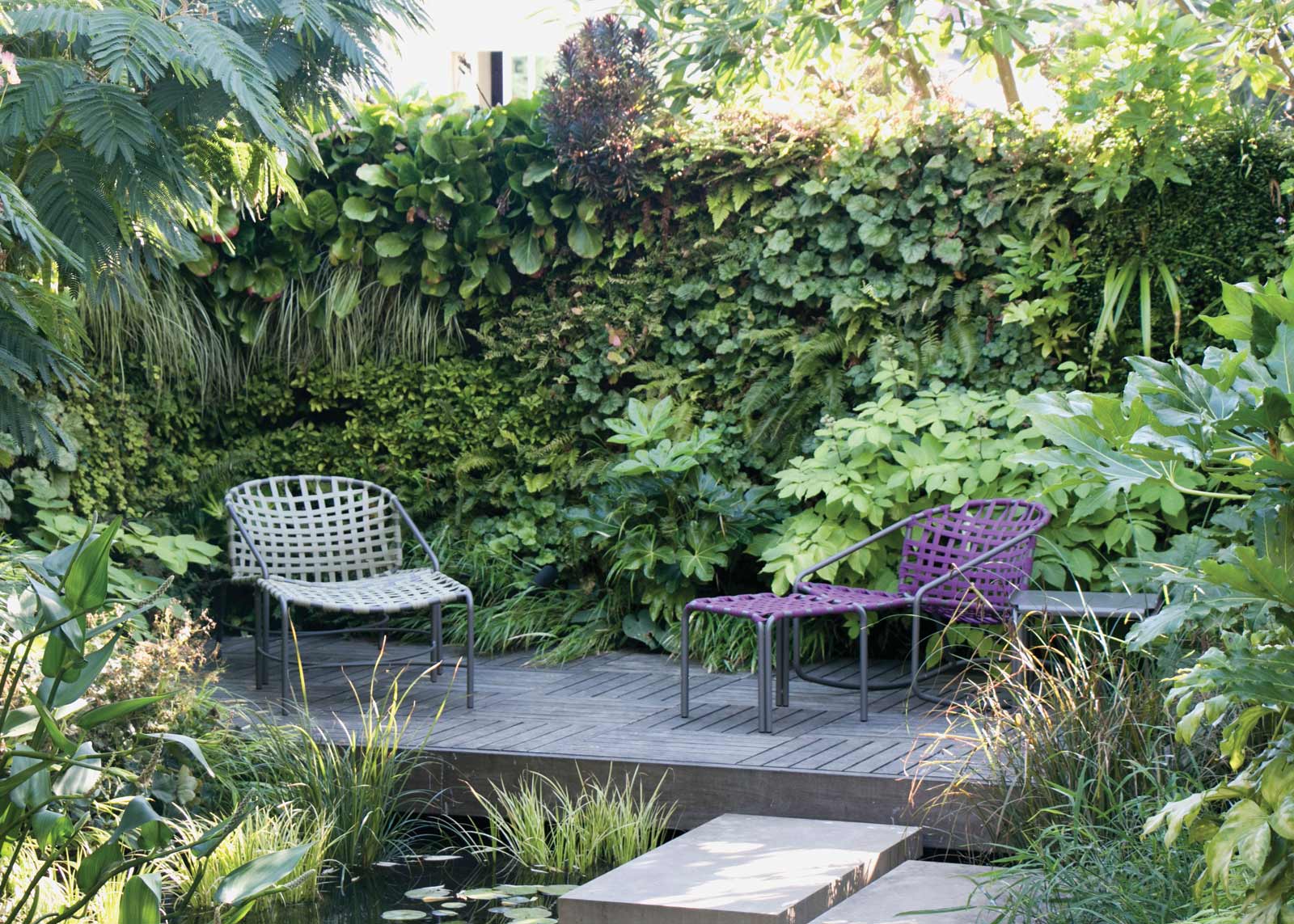
Photo by Client
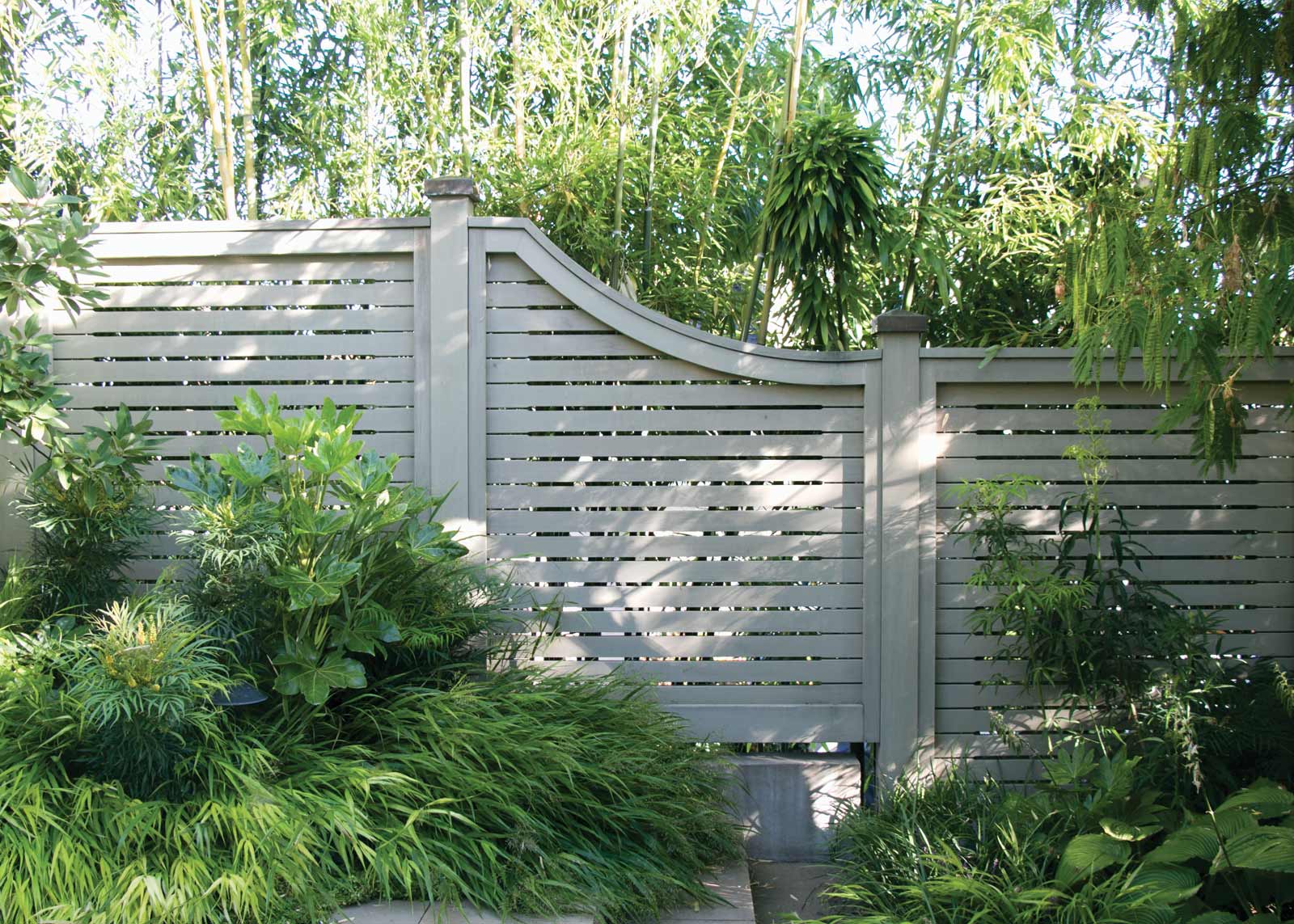
Photo by OvS
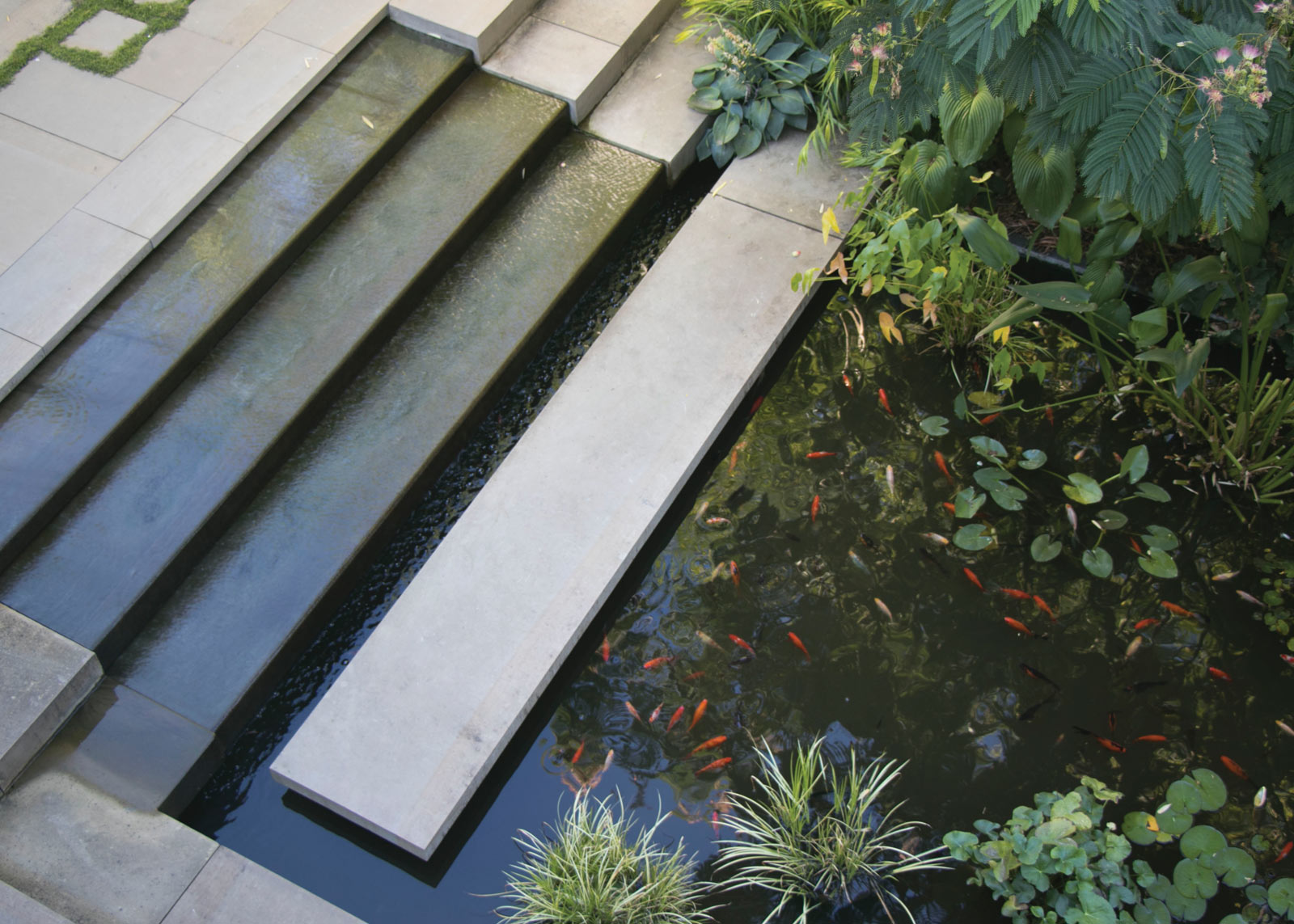
Photo by Client
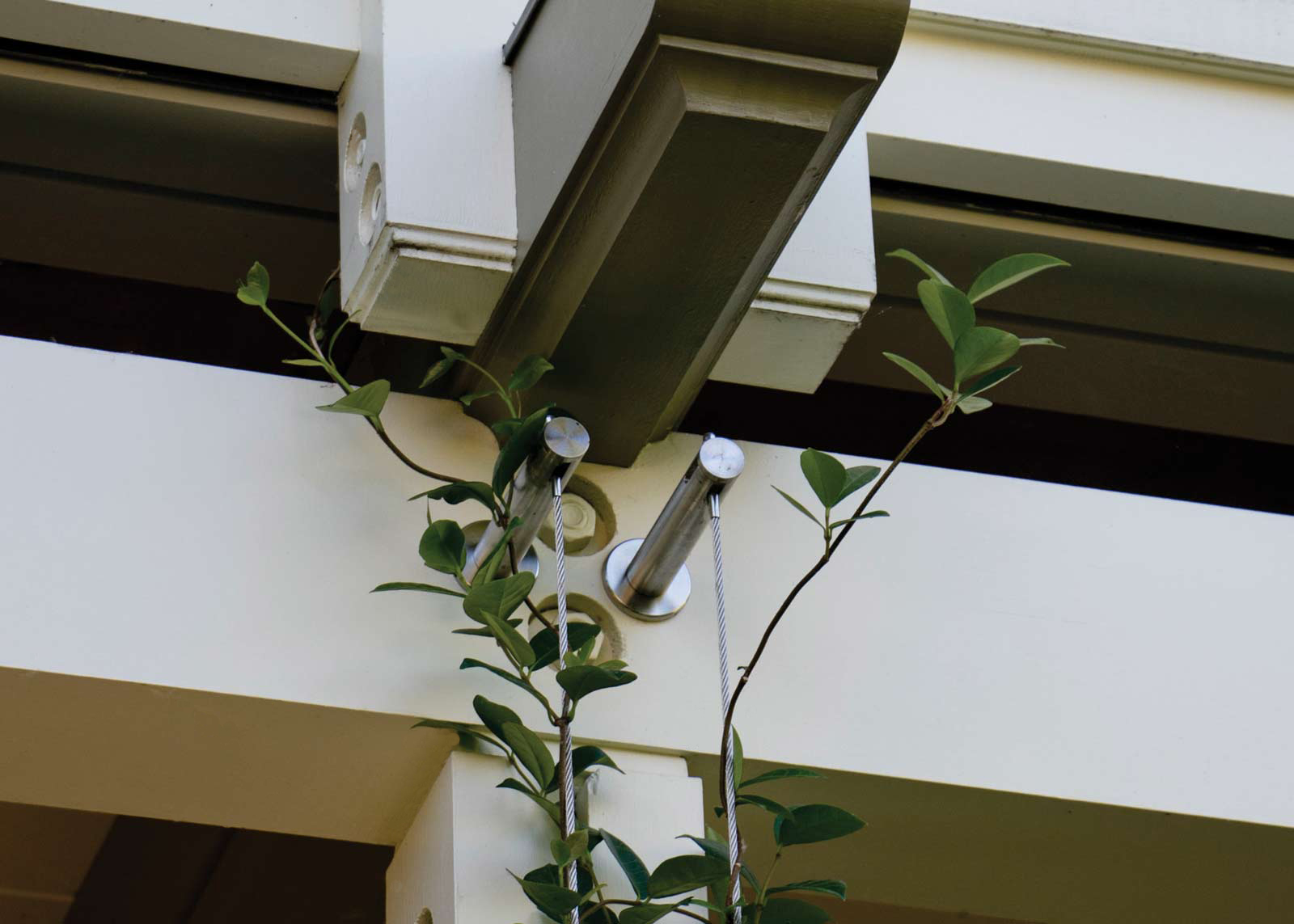
Photo by OvS
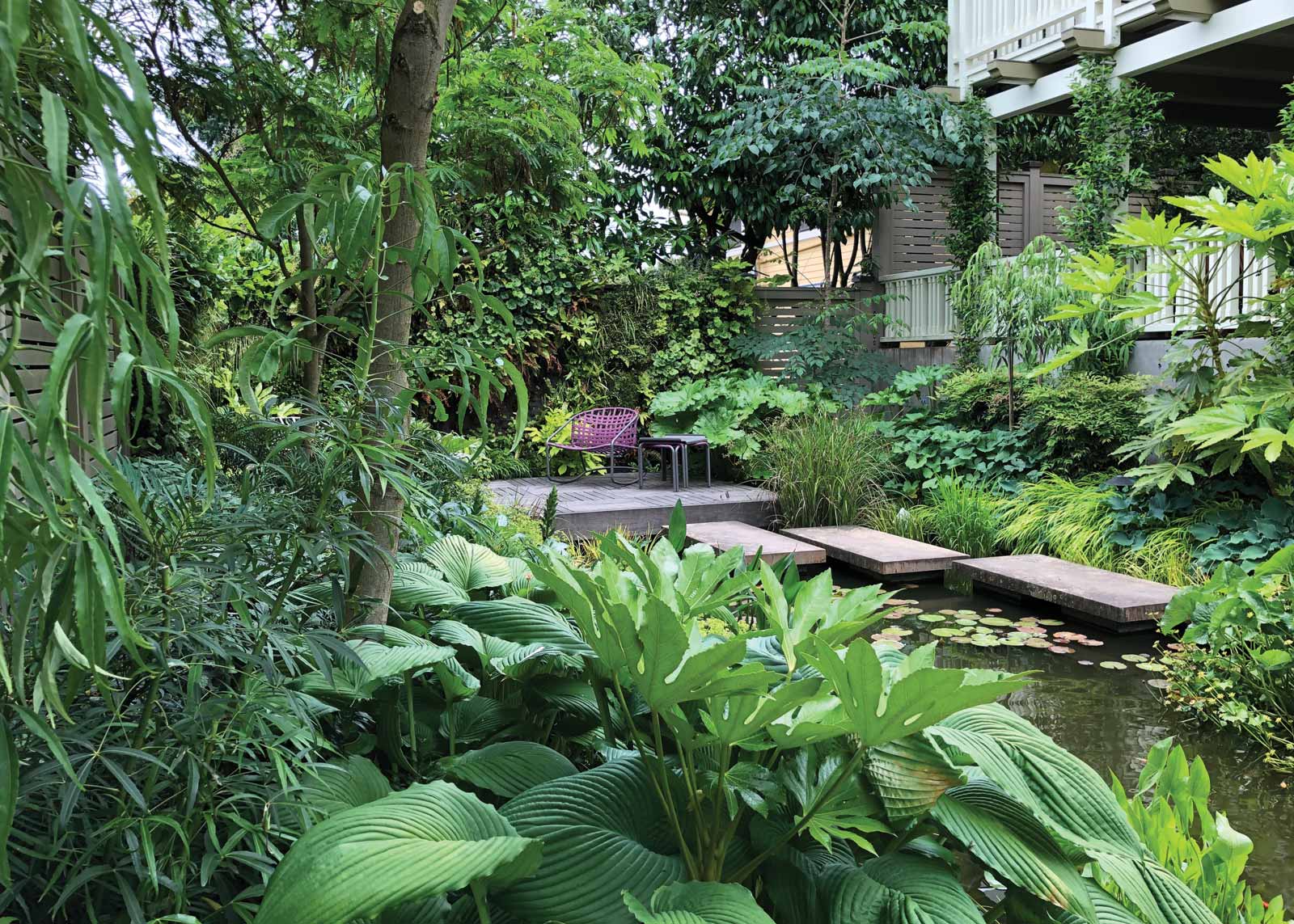
Photo by Client

