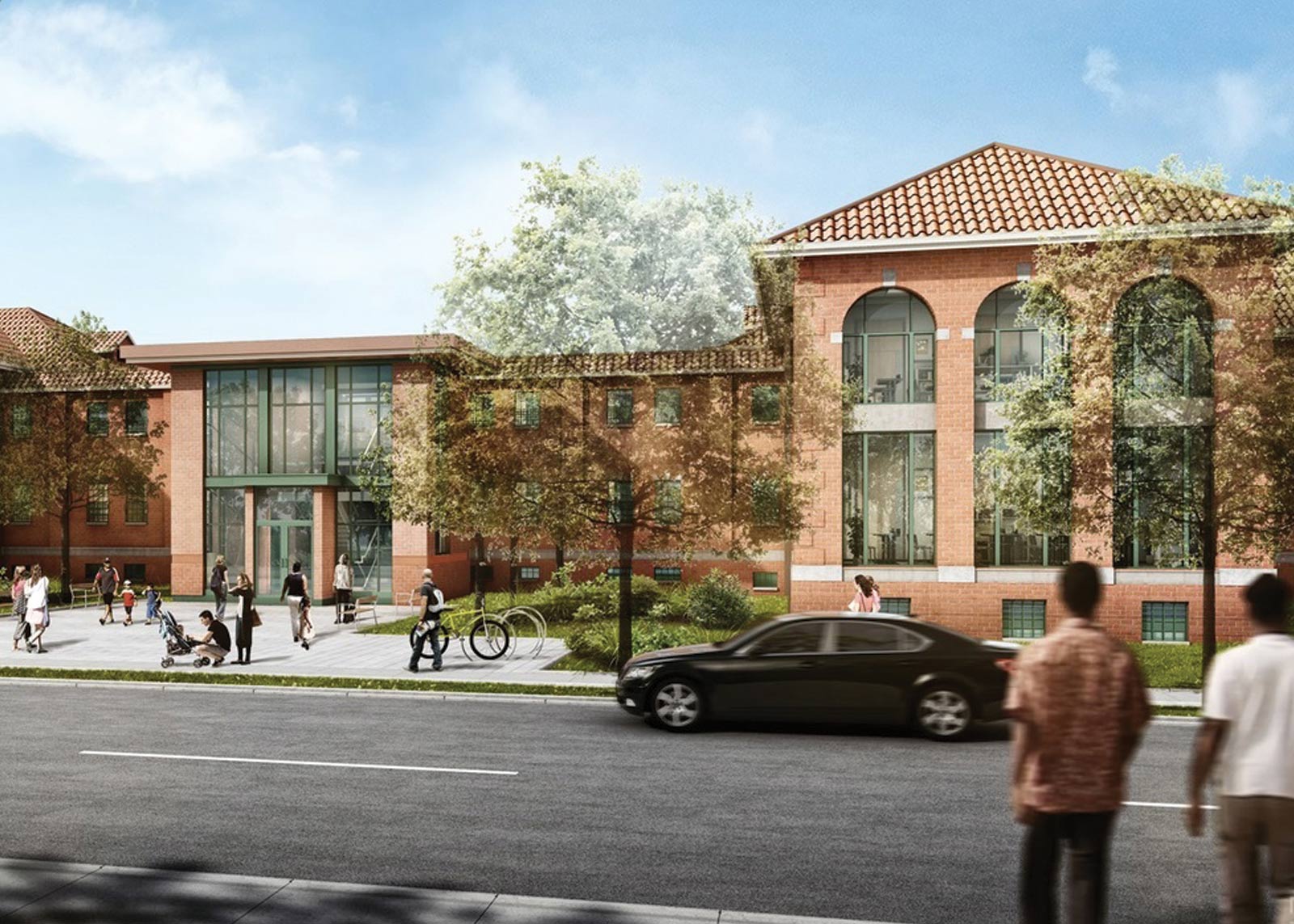St. Elizabeth’s East
Washington, DC
St. Elizabeth’s East the former mental health hospital once known as the Government Hospital for the Insane, has been undergoing redevelopment for over 10 years. OvS, part of the team tasked with the redevelopment of the former Continuous Treatment (CT) Campus, is helping to establish a new community that offers affordable and market-rate housing.
OvS worked with the design team to reimagine spaces once built to “contain” as spaces that are open and welcoming. Abundant Special and Heritage trees on the site, protected from removal by DC’s Tree Canopy Protection Act, necessitated careful mapping of all trees and their critical root zones. These maps informed design decisions, allowing the trees to serve as defining features in the landscape around which programmatic and practical elements were placed. Listed on the National Register of Historic Places, a National Historic Landmark, and a local historic district, site redevelopment required extensive review processes with myriad stakeholders.
The Residences at St. Elizabeth’s East are marked by that which makes equitable development possible: service to the community, ecological conservation, and cultural and historic preservation.
Team
Cunningham Quill, Architect
Flaherty & Collins Properties, Developer
Wiles Mensch, Civil Engineer
Silman, Structural Engineer

Courtesy of Flaherty & Collins Properties

