Thorndale Manor, IL
The challenge with the work at Thorndale Manor was to create a setting for the house that would satisfy the needs of a twenty-first-century extended family, while also respecting the architectural glory of the home and the original landscape, designed by the revered 20th-century landscape architect Jens Jensen. From the outset, the goal was to recognize Jensen’s original ideas and restore them where we could.
The first step was to undertake a cultural landscape inventory, which helped trace not only the original design intent but also discover elements of the garden that had been lost over time. The University of Michigan, which maintains one of the principal archives of Jensen’s papers, was able to locate original drawings of the Thorndale landscape. From these, it became apparent that an existing wooden grape arbor was part of the original plan and that several mature oak trees on the property also figured in the original design.
The balancing act of reviving this historic and living landscape was based largely on research and an extensive master planning process. The first phase of which included the installation of a swimming pool to meet the needs of today’s residents, and the installation of perennial borders. Future work will include the expansion of perennial borders as detailed in Jensen’s papers and his signature “dog-leg meadow;” which extends the landscape just around a bend and out of view, thus hiding its end and suggesting that the meadows were longer than they were.
Jens Jensen, Original Landscape Architect
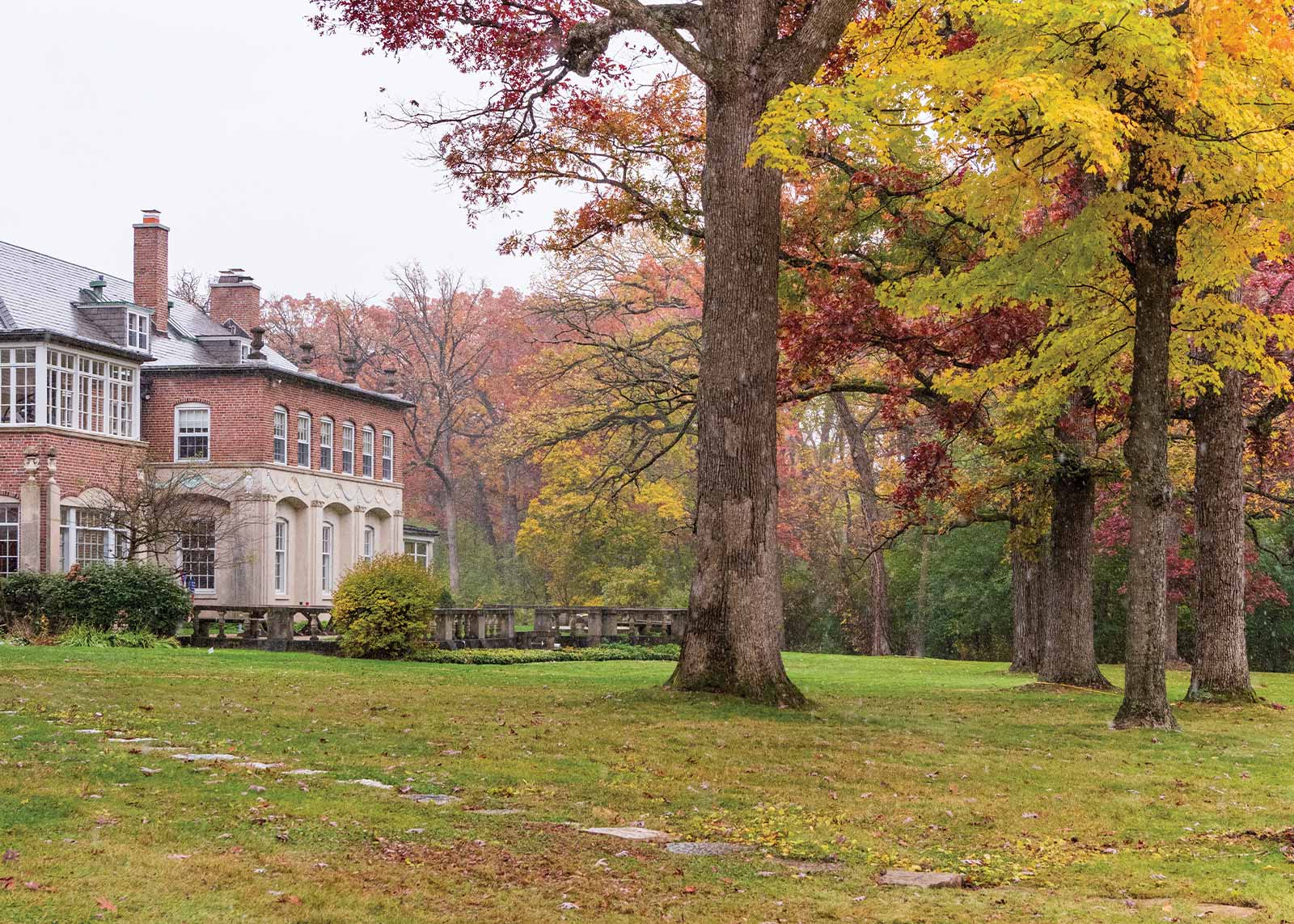 © Robin Carlson
© Robin Carlson
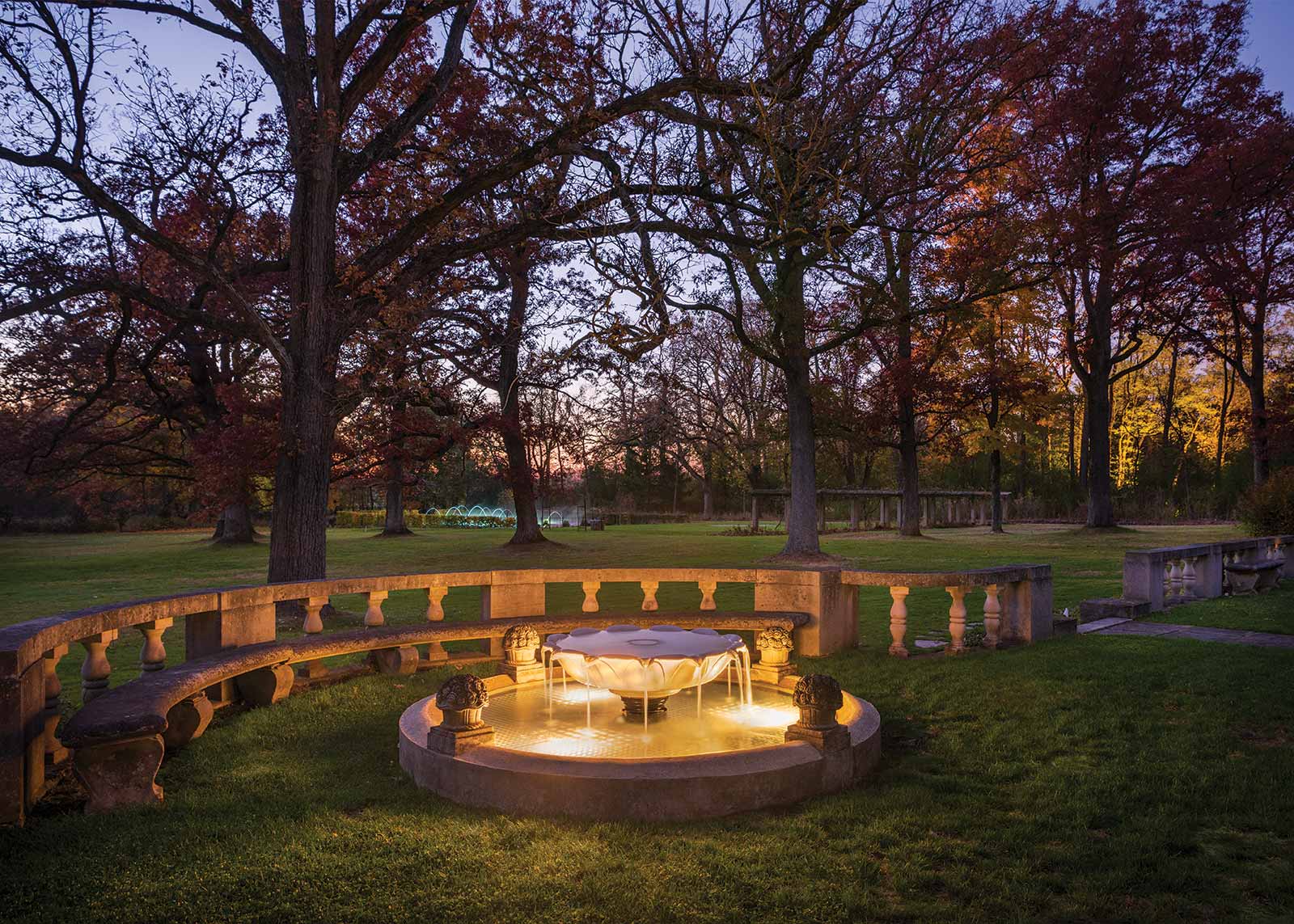
© Robin Carlson
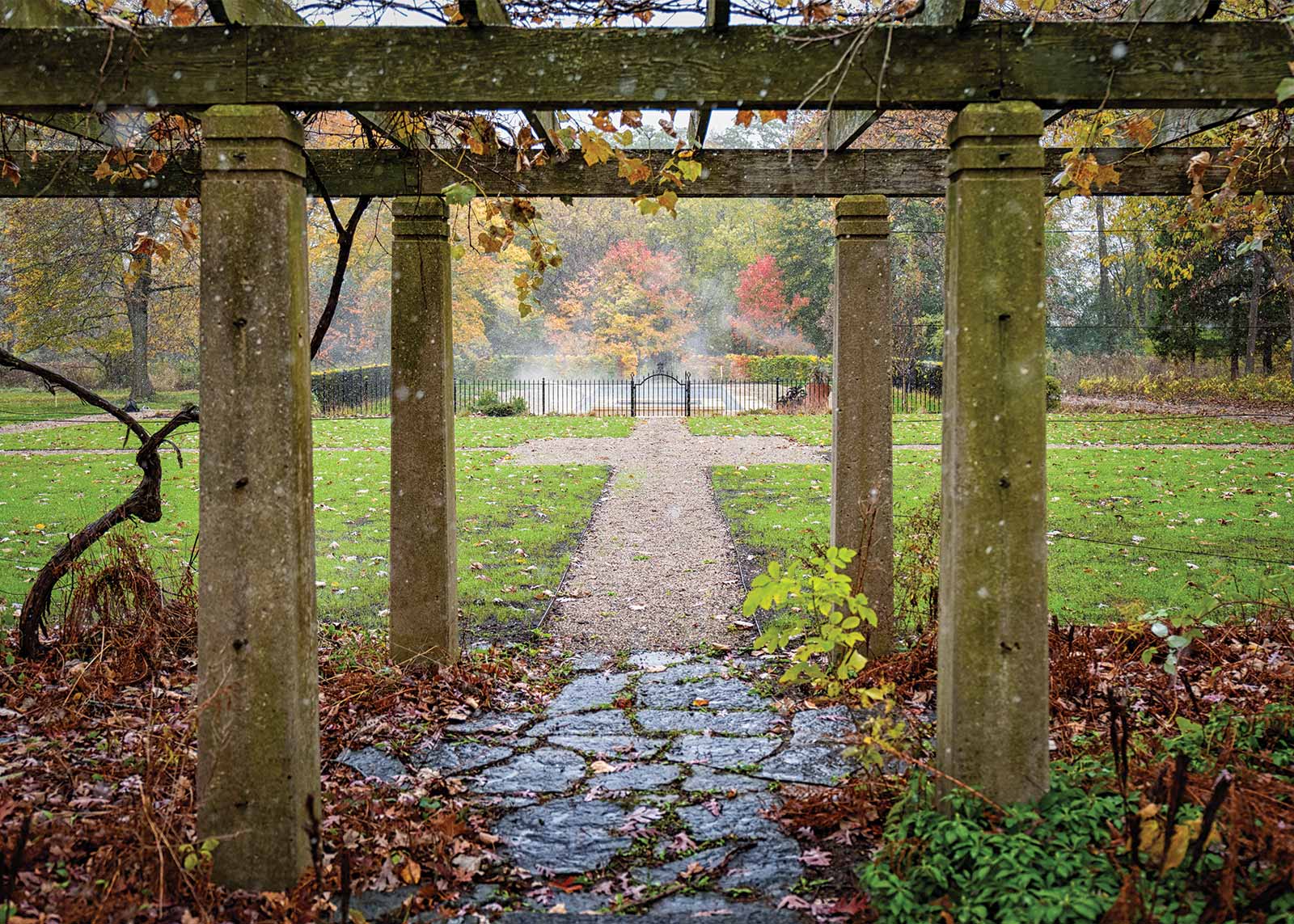
© Donna Baiocchi
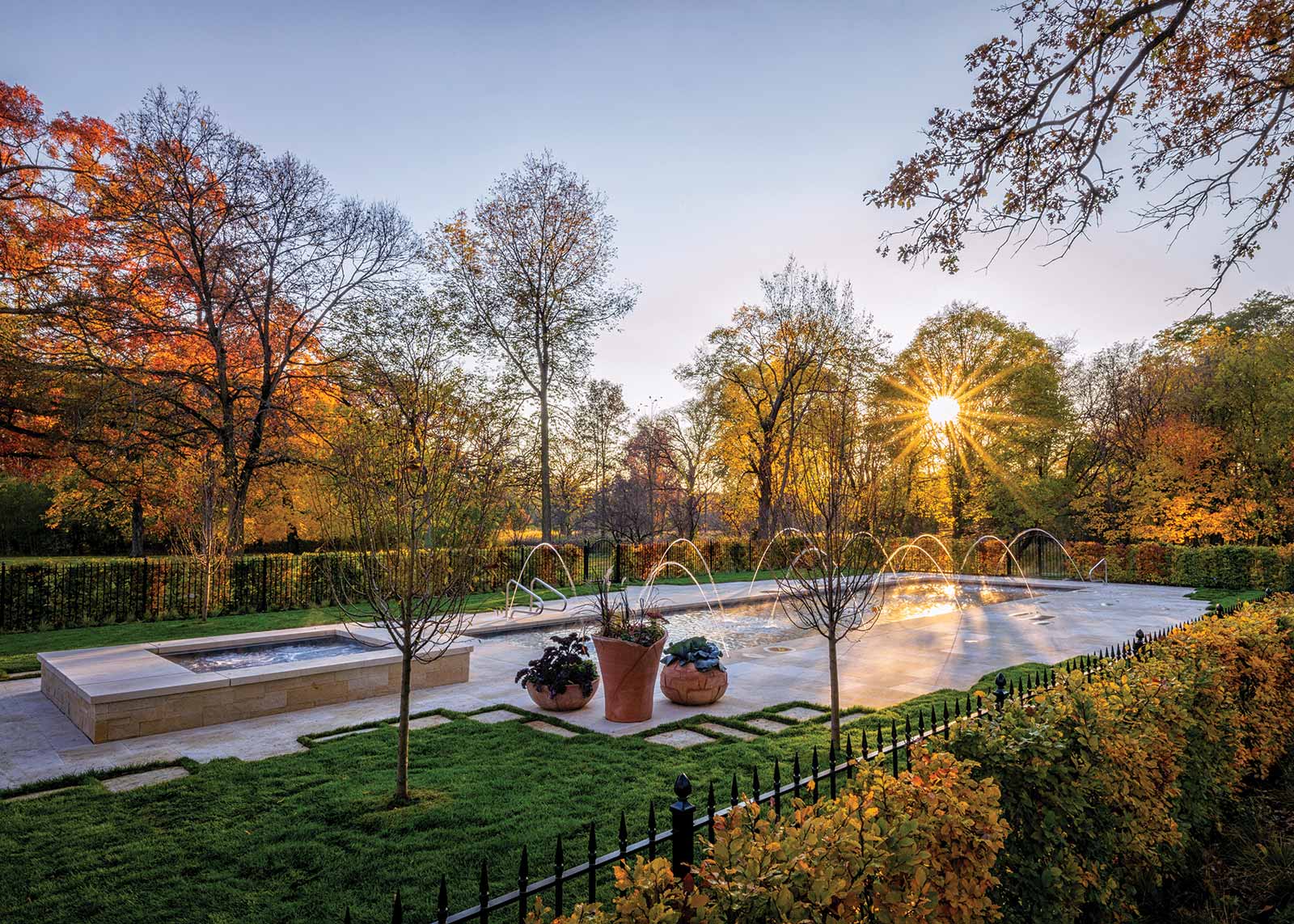
© Donna Baiocchi
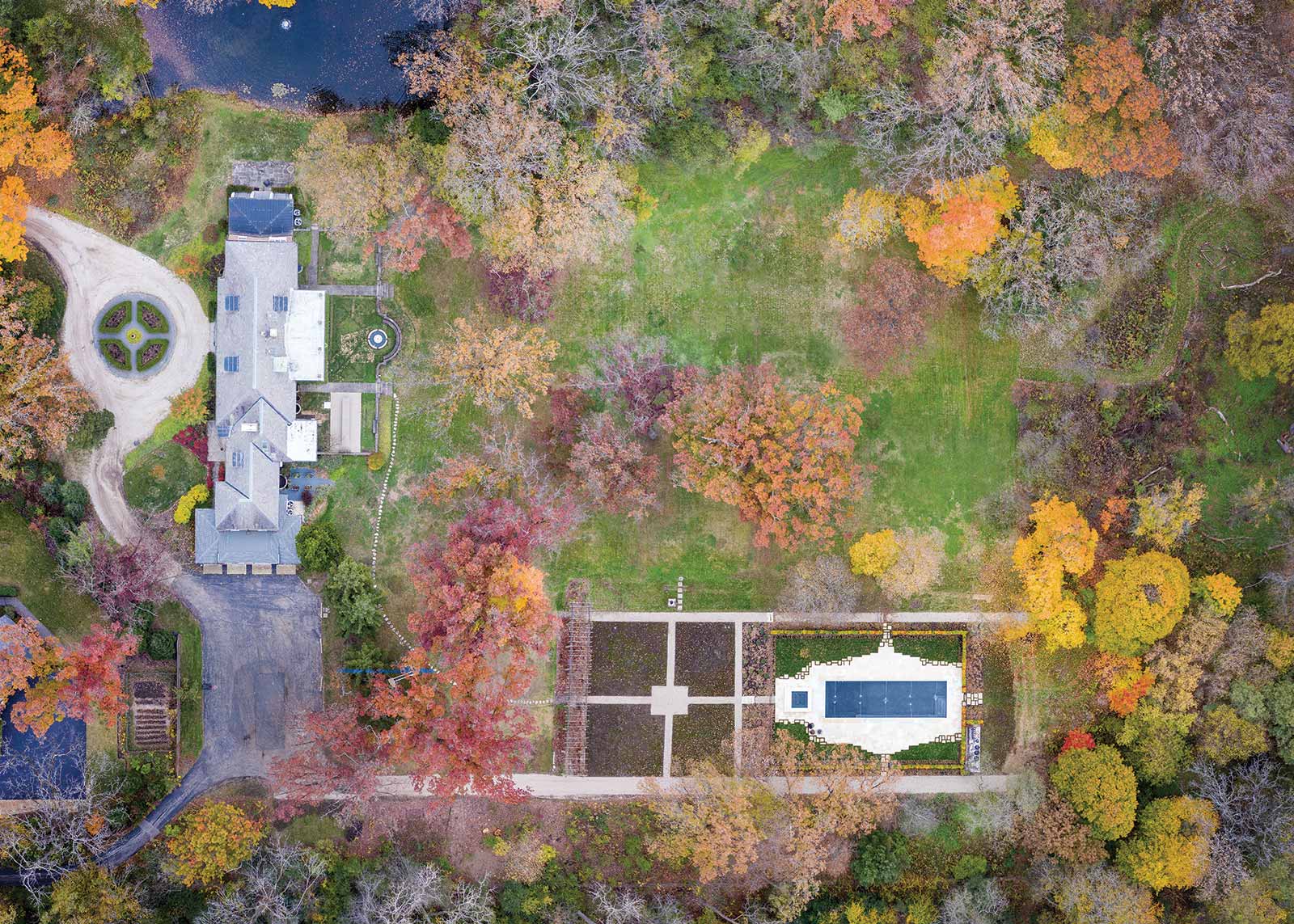
© Donna Baiocchi

